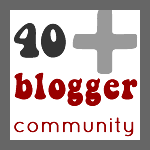(Edited to add: So many things have changed since this post. I reallllly need to do an update.)
The following is my attempt at walking you through my house so you can feel like you're there even if you've never seen it before. It's my first time doing this so I'm sorry if it sucks and gets confusing but here goes...
This is the view as if you'd just walked in my front door. What you're seeing is the entry wall to the left, a little half wall to the right, which partially separates our video game/movie room (you can see a bit of it on the right). We affectionately refer to this room as "Daddy's Room" because that's where he spends a lot of his free time.
The door at the end of the entry way is a small closet in which we hold books, puzzles and games.
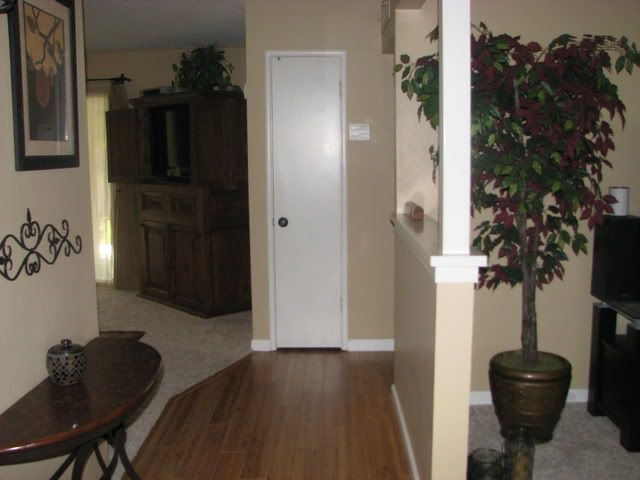
"Daddy's Room" - See the lovely 50" television taking up nearly one entire wall? This is one of the reasons Jason doesn't give me any flack about how I decorate the rest of the house (lol). We couldn't find a storage unit to hold our movies and Jason's 300+ cds in stores or online that didn't look industrial, so we purchased the open shelf unit you see on the back wall at an unfinished furniture store and I stained it dark. It has a nice crown moulding touch on the top that I thought gave it a finished look and not so "bachelor pad-like." 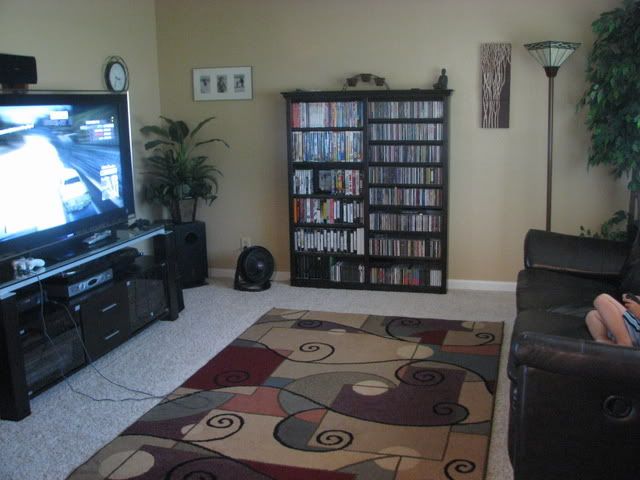

Entry wall 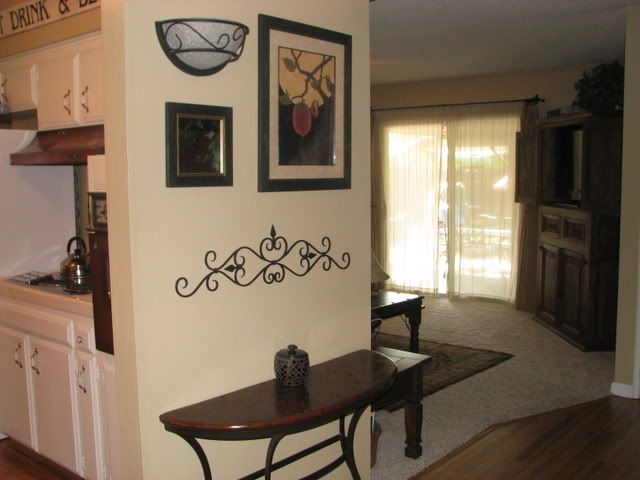

This is our hallway (duh). This picture shows the book/puzzle/game closet from a different angle (it's on the left now). The second door on the left is Cameron's room. Third door on the left is a coat closet and the fourth door down is our linen closet. The last door on the left (before the hall takes a right turn) is our master bedroom.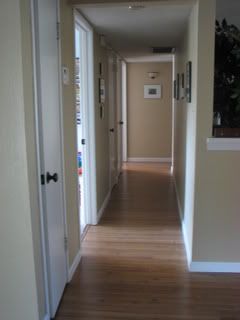

Cameron's bedroom 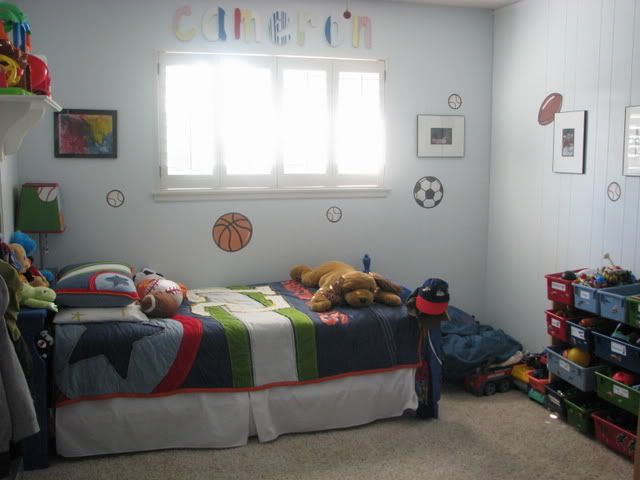
A small grouping of family pictures is on the hallway wall on the left.
My daughter's artwork is framed and lines the entire right side of the hallway wall. Cameron's artwork still adorns the refrigerator.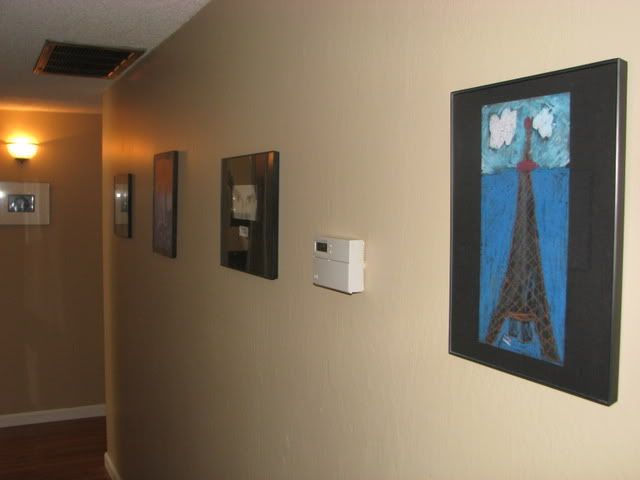

A small grouping of family pictures is on the hallway wall on the left.

My daughter's artwork is framed and lines the entire right side of the hallway wall. Cameron's artwork still adorns the refrigerator.

Now we come to the master bedroom. I took the pictures as if you were moving in a clockwise circle around the room (confused yet?). The first picture shows our his/hers closets. I hate the limitations of closet doors (a girl needs to see everything at once, right?) so I put up curtains instead. Next picture is our California King bed (the window faces out to the pool in our backyard). The "French Doors" picture is located on the wall on the right side of the room. It's the view I hope to see someday from my suite of a French hotel. The next photo is of my tallboy dresser and t.v. It's on the same wall as the French poster. Okay, make one more turn (now you're facing the bedroom door wall). The door on the left with the long mirror is our master bathroom (see pics in an earlier post), Jason's dresser (one drawer holds my jewelry), and the door on the right is the bedroom door leading back into the hallway. Are you following me? Good. 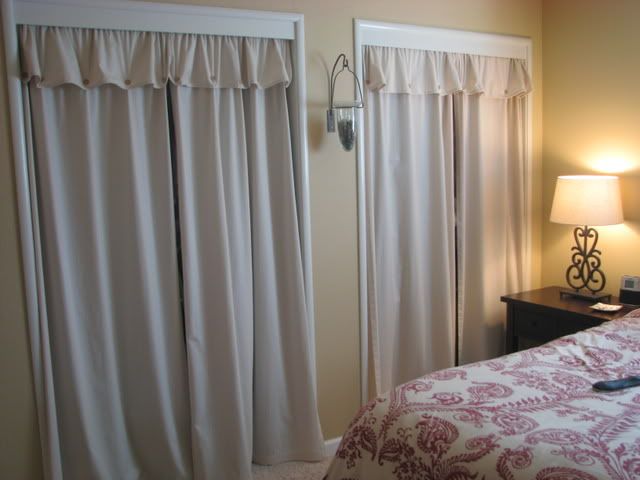



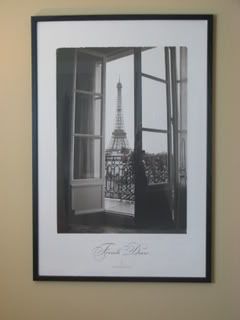

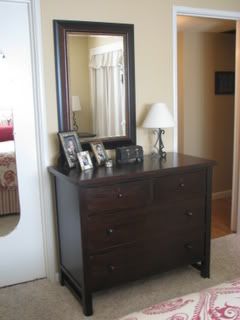 This is the view of the hallway from our bedroom door. Remember, our hallway is "L" shaped. The door at the end on the left is our children's bathroom and the door at the end is Sierra's bedroom. More family pictures (most of which were taken by me) line both sides of this section of the hall.
This is the view of the hallway from our bedroom door. Remember, our hallway is "L" shaped. The door at the end on the left is our children's bathroom and the door at the end is Sierra's bedroom. More family pictures (most of which were taken by me) line both sides of this section of the hall. I couldn't fit the bathroom in one photo so I took one of the left side and of the right side.
I couldn't fit the bathroom in one photo so I took one of the left side and of the right side. 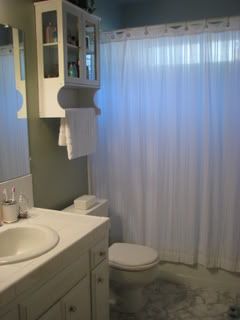
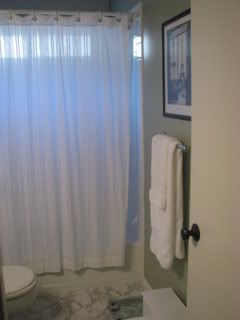 Part of Sierra's bedroom. I painted the bubbles on the top part of her wall around the perimeter of the room to match her bedcovers. Hanging from a string above are some Chinese paper lanterns she and I made together.
Part of Sierra's bedroom. I painted the bubbles on the top part of her wall around the perimeter of the room to match her bedcovers. Hanging from a string above are some Chinese paper lanterns she and I made together.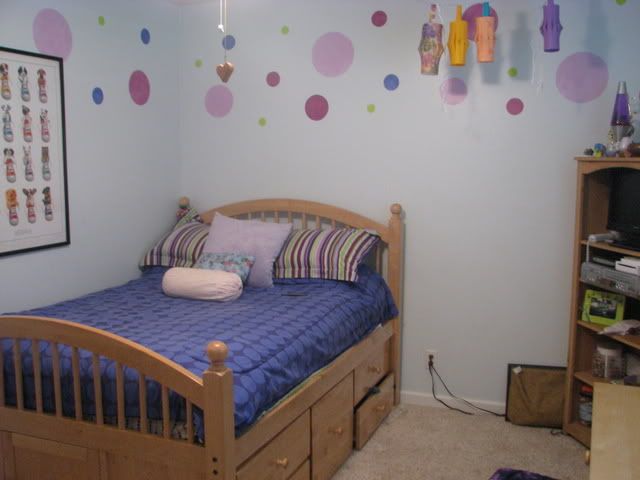
Okay, pretend your standing at the front entry again... The kitchen is on your immediate left when you walk in the front door.

View of the kitchen from the breakfast room.  Pictured below are some of the little touches I like in my kitchen (you can see them on the wall near the doorway above).
Pictured below are some of the little touches I like in my kitchen (you can see them on the wall near the doorway above).
 Pictured below are some of the little touches I like in my kitchen (you can see them on the wall near the doorway above).
Pictured below are some of the little touches I like in my kitchen (you can see them on the wall near the doorway above).
I took an ordinary lightswitch plate and I covered it in dark red mosaic tile glass. 
Little French pear print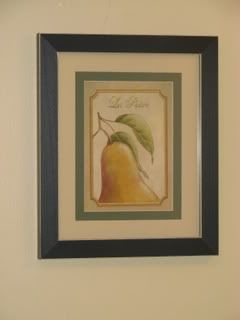 Fleur-de-lis towel ring
Fleur-de-lis towel ring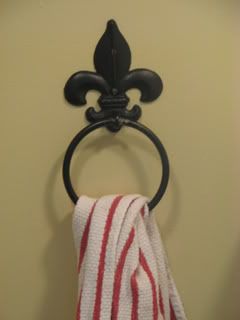 My favorite refrigerator magnet
My favorite refrigerator magnet

Little French pear print
 Fleur-de-lis towel ring
Fleur-de-lis towel ring My favorite refrigerator magnet
My favorite refrigerator magnet
Left side of the kitchen (view from breakfast room)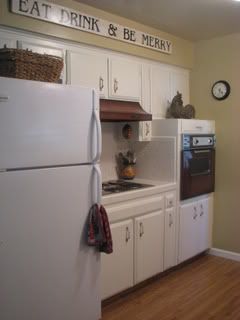

Right side of kitchen (view from breakfast room)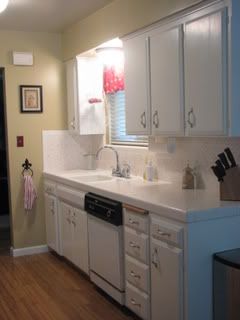 old couch (first photo)/new couch below (espresso leather w/ tan stitching)
old couch (first photo)/new couch below (espresso leather w/ tan stitching)
Updated photos April 2009
 old couch (first photo)/new couch below (espresso leather w/ tan stitching)
old couch (first photo)/new couch below (espresso leather w/ tan stitching)Updated photos April 2009
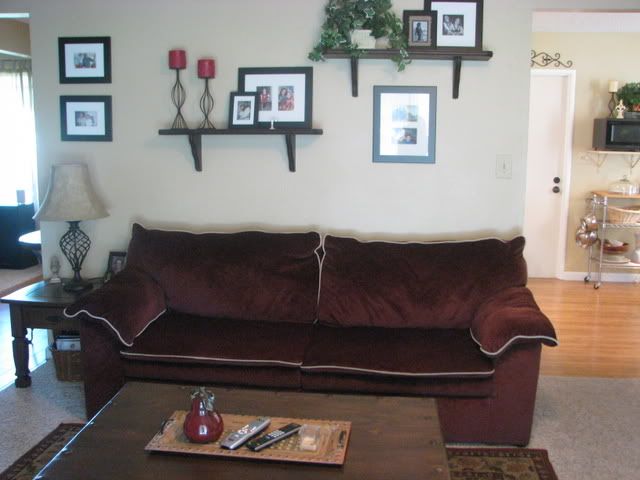
This is our family room. You can see a sliver of the entry way to the left and the kitchen in the background on the right.
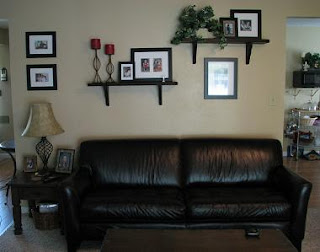 Vignette of family photos above the couch
Vignette of family photos above the couch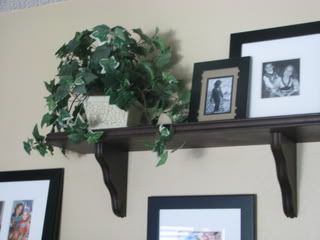
View of the armoire if you're sitting on the couch

old chair/ottoman (1st photo) - new one below
Updated photos April 2009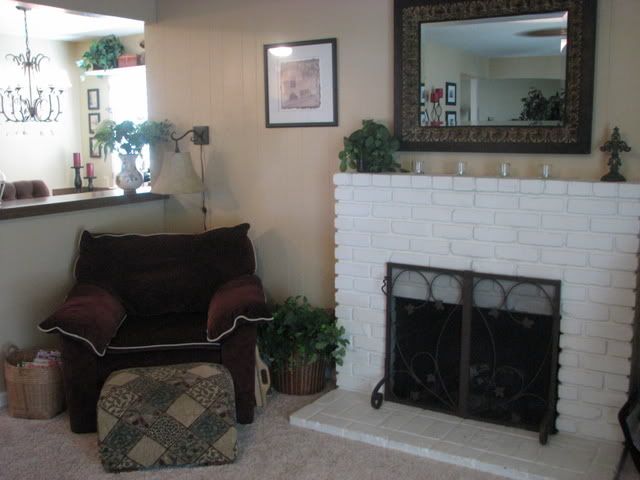
Updated photos April 2009

If your looking at the picture of the couch, this is what's to the right of the walkway to the kitchen/breakfast room (see the chandelier in the background?). That short wall behind the chair is our breakfast bar.

That's all for now. Once I clean my desk off, I'll show you photos of the other side of our family room and then move on to the garden.
Robyn






